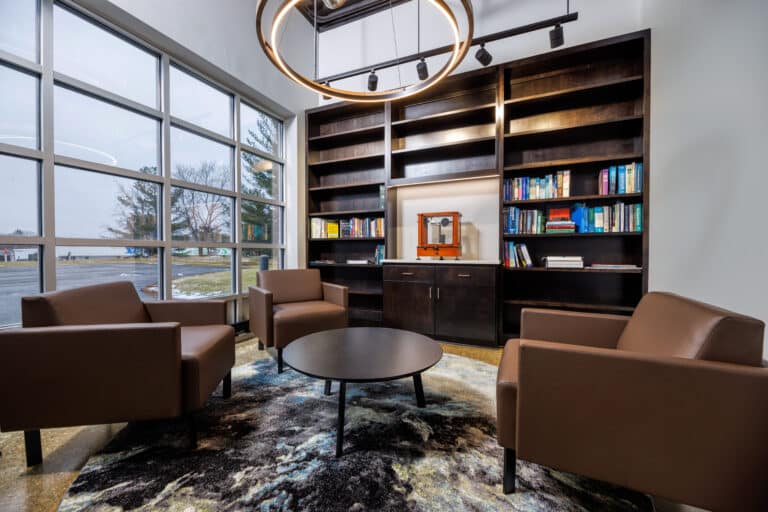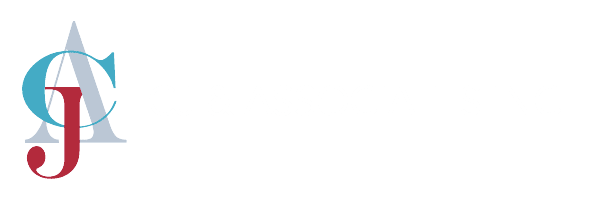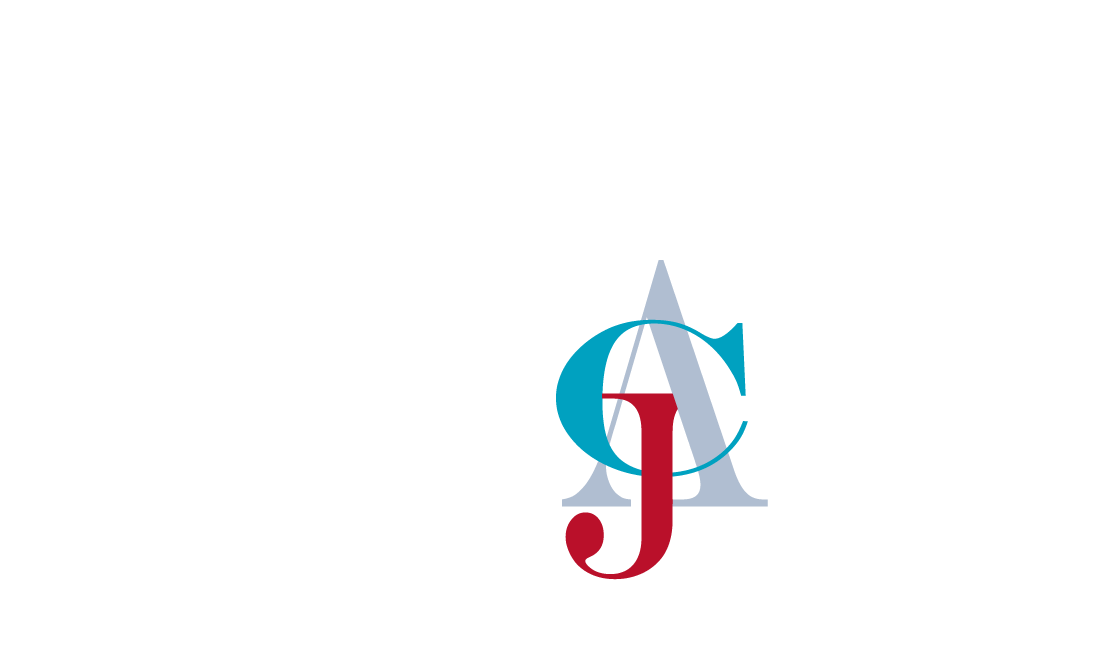Celebrating the Completion of The Probst Group’s Visionary Headquarters

One of the most rewarding aspects of our recently completed project for The Probst Group was an exciting opportunity to navigate new challenges while providing meaningful design services. As a business known for its innovative solutions across various sectors, The Probst Group sought a new corporate headquarters that would not only serve as a state-of-the-art facility but also foster a culture of collaboration and innovation among its team members. Our team met this challenge with our unique combination of expertise, imagination, and innovation to create a modern workplace that exceeds the expectations of our client.
Overcoming Challenges
The Probst Group purchased a new building to renovate for their needs. Conducting numerous design discovery meetings, the CJ team helped define the clients’ design vision: they wanted an open environment to encourage collaboration while also motivating employees to spend more time in office. Knowing their objectives, our team got to work.
Adapting an existing building for this new purpose came with its share of obstacles. From rerouting water lines that serviced adjacent tenants to integrating additional bathrooms without existing waste laterals, the project team navigated each challenge with creativity and precision.
Also, a sizable discovery midway through the project revealed that there were incomplete dividing walls between tenants, causing noise transfer which would disrupt workflow. This problem required swift and effective solutions to ensure the privacy and comfort of all occupants, which the CJA team delivered.
Incorporating Furniture Solutions
In addition to the design team’s problem solving prowess, a selection of high-quality products were integral to delivering on the goals for The Probst Group headquarters. Among them, Teknion’s range stood out for its versatility and design excellence and was chosen using their best products to achieve the best results.
Similarly, the use of The Probst Group’s brand colors was integral to embed their identity into the space. Red, Green, and Blue accents used in both fabric and carpets pop against neutral backdrops and industrial textures, bringing an exciting visual accent, but also ensuring brand consistency.
This space features these notable furniture solutions:
- Teknion Cityline Benching & HiSpace Height Adjustable Tables selected for workstations that meet the demand for an open environment while promoting employee wellness through flexibility. The thoughtful addition of fabric panels ensures noise transfer reduction between stations.
- Teknion Expansion Meeting Tables & Media Walls offered flexible, movable solutions to accommodate a diverse number of meeting participants and power requirements. Collaboration is at the heart of this solution, ensuring all participants are comfortable and engaged.
- Teknion Journal line was used for Private Offices. This solution loosens the formality of the private office, while still providing layered and fluid options to accommodate various levels of interaction. For example, the pivot bench provides storage but can also be swiveled to use as guest seating, while height adjustable tables promote ergonomic comfort, and credenzas store office essentials without clutter.
- The onsite Lab used Teknion Modular Cabinets for convenient and aesthetically pleasing closed storage.
- Teknion North 56 Chez Chairs were utilized throughout HQ for versatile, miscellaneous seating that fit the industrial look of the space.
- Because The Probst Group wanted to create an open, collaborative environment, it was important to give them enclosed team huddles and meeting spaces that complimented the rest of the office.
- Teknion TekVue Architectural Walls were used to create meeting rooms that encourage collaboration, while keeping the look and feel of the space light and bright.
- Teknion Zones and GUS Modern Collaborative Lounge Furniture, along with Iron Age Training Tables and Global Seating for Task & Lounge, brought comfort, ergonomics, and a touch of brand personality into every corner of the office.
Exceeding Client Expectations
The journey of designing The Probst Group’s new corporate headquarters was one of partnership, innovation, and relentless pursuit of excellence. The project team embraced every challenge and opportunity with enthusiasm, driven by the client’s clear goals. The result is a bold headquarters that not only meets today’s standards for collaboration and innovation but also sets new benchmarks for office design.
Henry Probst, President and CEO of The Probst Group, shares that, “For years, we’ve made do with spaces that never quite fit. But we dreamed of something better, a place that could truly support our growth and nurture our talent. And now, that dream is a reality. This space isn’t just an office; it’s an extension of who we are. Every corner is designed to foster collaboration, creativity, focused work, and community.”
Henry adds, “We’re filling the space with the buzz of innovation, the energy of collaboration, and the quiet hum of individual genius.” At CJA, we pride ourselves on being industry leaders and experts in creating environments that inspire and empower. The Probst Group’s new headquarters is a shining example of how thoughtful design can elevate the workplace experience, fostering a culture of collaboration and innovation that drives businesses forward.







