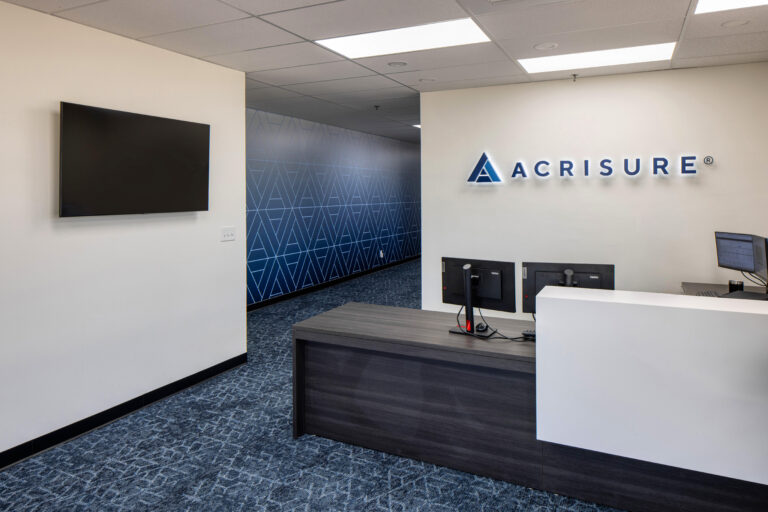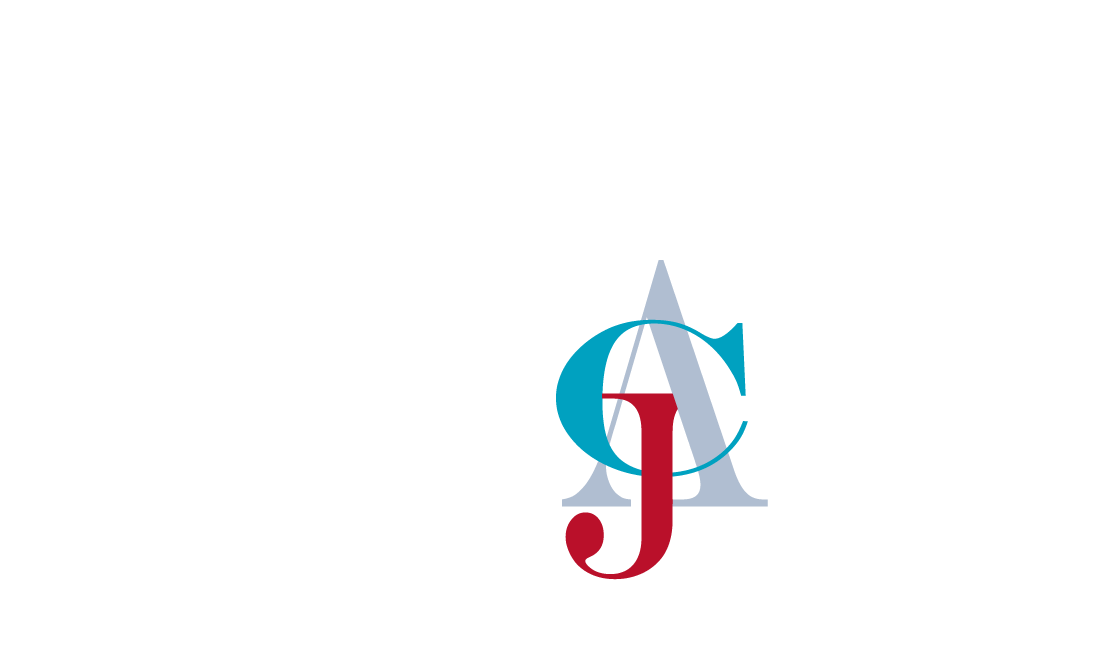Acrisure’s New Berlin Headquarters: A Brighter, Branded Space for Growth

When Acrisure acquired HNI Risk Services (HNI), the company saw an opportunity to do more than refresh its space. They wanted to create a headquarters that reflected their corporate identity, supported the merger of their two Wisconsin offices, and provided room for future growth. The result is a modern and reimagined New Berlin office that serves as Acrisure’s Midwest Headquarters.
The Vision: A Fresh Start for a Growing Team
Acrisure wanted a workplace environment that felt like their brand. This meant brighter finishes, more spaces for collaboration, and spaces that would accommodate team members from both the Franklin, WI, and New Berlin, WI offices, who were coming together to work in the same space for the first time. With growth in mind, the design needed to remain flexible and adaptive, blending comfort with usability.
The Design Process
One of the first steps in the design planning process was developing detailed renderings to give the Acrisure team a clear picture of how their refreshed space would look and feel. These visualizations allowed the team to explore layout options, finishes, and furnishings before moving forward, ensuring the design aligned with Acrisure’s brand and goals. By seeing realistic previews, the client gained confidence in the direction of the project and could make informed decisions early on. The renderings also served as a valuable tool for phasing the project, helping both teams stay aligned from inspiration to installation.
Compare inspiration to installation, take a look at the transformation that brought this design to life.
Design Challenges: Blending Old with New
One of the unique challenges of this project was repurposing workstations from the HNI office. CJ & Associates is committed to sustainable design practices, always looking for opportunities to reuse and repurpose existing furnishings during an office refresh. In this project, the original workstation finishes were discontinued, requiring us to find complementary modern alternatives. Instead of scrapping them, the CJ team carefully curated brighter, more modern finishes from Teknion that enhanced the existing workstations. This approach preserved functionality while giving the workstations a modern twist.
The Break Room presented another hurdle as the existing plumbing ran directly through the center of the floor. The CJ & Associates team worked with one of our many manufacturer partners to design a custom island solution that was both budget-conscious and seamlessly matched the surrounding millwork.
Balancing Work and Design
This phased project was carefully scheduled to allow Acrisure employees to continue working in the space and remain productive throughout construction. The CJ & Associates team coordinated the ordering, delivery, and installation seamlessly, completing each phase on time and while minimizing disruption.
Some of the key project features include:
Installation of Teknion TekVue Walls in the conference room, offering a sleek and modern aesthetic while maintaining flexibility for future workspace needs. Other Teknion products that were incorporated from the Teknion Expansion line and Teknion Leverage Panel System.
A custom break room island, born out of a plumbing challenge, now serves as both a centerpiece and a gathering space where employees connect over lunch or a company potluck.
A welcoming reception desk was designed with clean lines and Acrisure’s corporate branding in mind, creating a striking first impression for both clients and employees.
Height-adjustable workstations and task chairs with ergonomic seating that can be customized for individuals of all shapes and sizes. This promotes wellness, movement, and gives the team members the freedom to sit or stand, however they are most comfortable throughout the day.
A dedicated Wellness Room provides employees or clients a quiet space to recharge, whether taking a short break, finding privacy to make a phone call, or using it as a mother’s room.
A Reflection of Acrisure’s Commitment
The newly refreshed Acrisure headquarters goes beyond a physical update; it is a clear commitment to both their employees and clients. The new design balances a mixture of private offices, open work areas, meeting rooms, and collaborative spaces, giving their team the right environment for every type of work or meeting. By investing in a workplace redesign that is both comfortable and focused on future growth, Acrisure has created a setting that empowers people to perform at their best.
The Power of Thoughtful Transformation
For CJ & Associates, this project demonstrates how thoughtful workplace design can solve real challenges, repurposing existing assets without sacrificing style, phasing construction to minimize disruption, and weaving corporate branding seamlessly into every detail. It’s proof that even with obstacles, the right partner can deliver a space that not only functions well but also feels true to a company’s identity.




